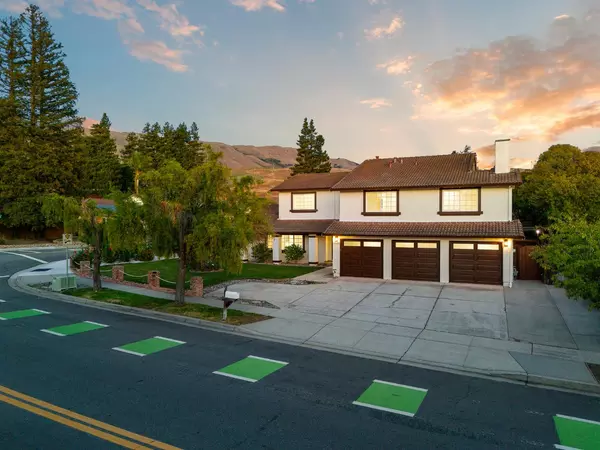
UPDATED:
Key Details
Property Type Single Family Home
Sub Type Single Family Residence
Listing Status Active
Purchase Type For Sale
Square Footage 3,155 sqft
Price per Sqft $886
MLS Listing ID 225142684
Bedrooms 4
Full Baths 2
HOA Y/N No
Year Built 1983
Lot Size 10,001 Sqft
Acres 0.2296
Property Sub-Type Single Family Residence
Source MLS Metrolist
Property Description
Location
State CA
County Santa Clara
Area Milpitas
Direction From I-680, exit Calaveras Blvd (CA-237) heading east. Left on N Park Victoria Dr. Continue to property. If you want the alternate from 880: Alternate Directions: From I-880, take CA-237 East. Exit N Milpitas Blvd. Left on Calaveras Blvd. Right on N Park Victoria Dr. Continue to property.
Rooms
Guest Accommodations No
Master Bathroom Shower Stall(s), Double Sinks, Stone, Tub, Window
Master Bedroom Closet, Walk-In Closet
Living Room Other
Dining Room Breakfast Nook, Dining/Family Combo
Kitchen Breakfast Area, Pantry Cabinet, Granite Counter, Stone Counter, Kitchen/Family Combo
Interior
Interior Features Storage Area(s), Formal Entry
Heating Fireplace(s), MultiZone
Cooling Ceiling Fan(s), Central, MultiZone
Flooring Tile, Vinyl, Wood
Fireplaces Number 2
Fireplaces Type Brick, Living Room, Raised Hearth, Stone, Other
Window Features Dual Pane Full,Dual Pane Partial,Window Screens
Appliance Gas Cook Top, Gas Water Heater, Built-In Refrigerator, Hood Over Range, Ice Maker, Dishwasher, Disposal, Microwave, Double Oven, Warming Drawer
Laundry Cabinets, Sink, Hookups Only, Inside Room
Exterior
Parking Features Attached, RV Access, Side-by-Side, Garage Door Opener, Garage Facing Front, Uncovered Parking Spaces 2+
Garage Spaces 3.0
Fence Back Yard
Pool Built-In, Electric Heat, Pool/Spa Combo, Fenced
Utilities Available Cable Available, Public, Sewer Connected, Electric, Internet Available, Underground Utilities
View Hills
Roof Type Spanish Tile
Street Surface Asphalt
Porch Awning
Private Pool Yes
Building
Lot Description Auto Sprinkler F&R, Corner, Garden, Shape Regular, Storm Drain, Street Lights, Landscape Back, Landscape Front
Story 2
Foundation ConcretePerimeter, Raised
Sewer Public Sewer
Water Public
Architectural Style Ranch, Traditional
Level or Stories Two
Schools
Elementary Schools Milpitas Unified
Middle Schools Milpitas Unified
High Schools Milpitas Unified
School District Santa Clara
Others
Senior Community No
Tax ID 029-46-033
Special Listing Condition Offer As Is
Pets Allowed Yes
Virtual Tour https://youtu.be/gWmH920wzpE

GET MORE INFORMATION




