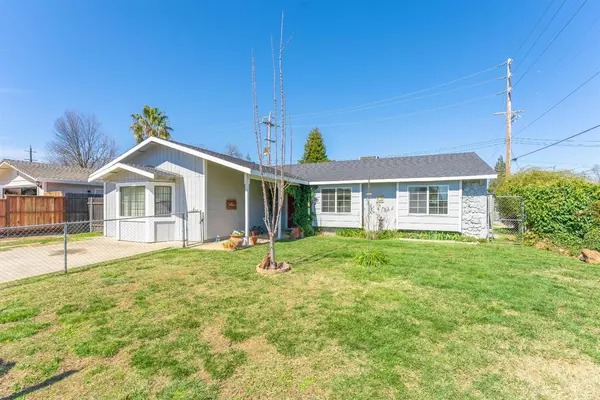For more information regarding the value of a property, please contact us for a free consultation.
Key Details
Sold Price $480,000
Property Type Single Family Home
Sub Type Single Family Residence
Listing Status Sold
Purchase Type For Sale
Square Footage 1,726 sqft
Price per Sqft $278
MLS Listing ID 221021254
Sold Date 04/26/21
Bedrooms 4
Full Baths 2
HOA Y/N No
Year Built 1979
Lot Size 8,712 Sqft
Acres 0.2
Property Sub-Type Single Family Residence
Source MLS Metrolist
Property Description
This attractive 4 bedroom, 2 bathroom home has so much to offer & is desirably located in the heart of Orangevale! Tastefully updated through the years, this charmer boast ample space to entertain family & friends. The original garage was converted to a large family room with bay window, gas stove, and french doors to the large side yard! The detached 2 car garage (facing Filbert) has a workshop & extra space for parking. You will love this desirable corner lot with large landscaped front and back yard with Koi pond! Laminate flooring throughout, whole house fan, and fresh interior paint! The master bedroom is your own oasis with walk-in closet & french doors leading to the backyard. This beauty won't last long, be sure to check out the virtual tour and schedule a showing!
Location
State CA
County Sacramento
Area 10662
Direction Hazel to Greenback to Right on Filbert AVE to Right on Terramore, corner lot!
Rooms
Guest Accommodations No
Master Bathroom Shower Stall(s), Walk-In Closet
Master Bedroom Ground Floor, Outside Access
Living Room Other
Dining Room Space in Kitchen
Kitchen Pantry Closet, Synthetic Counter
Interior
Heating Central, Propane Stove, Natural Gas
Cooling Ceiling Fan(s), Central
Flooring Laminate
Window Features Dual Pane Full
Appliance Built-In Gas Range, Hood Over Range, Dishwasher, Disposal
Laundry Inside Area
Exterior
Parking Features Detached, Garage Facing Side
Garage Spaces 2.0
Fence Back Yard, Chain Link, Front Yard
Utilities Available Public, Natural Gas Connected
Roof Type Shingle
Street Surface Paved
Private Pool No
Building
Lot Description Corner, Landscape Back, Landscape Front
Story 1
Foundation Slab
Sewer In & Connected
Water Public
Architectural Style Ranch
Level or Stories One
Schools
Elementary Schools San Juan Unified
Middle Schools San Juan Unified
High Schools San Juan Unified
School District Sacramento
Others
Senior Community No
Tax ID 223-0382-011-0000
Special Listing Condition None
Read Less Info
Want to know what your home might be worth? Contact us for a FREE valuation!

Our team is ready to help you sell your home for the highest possible price ASAP

Bought with ERA Carlile Realty Group
GET MORE INFORMATION




