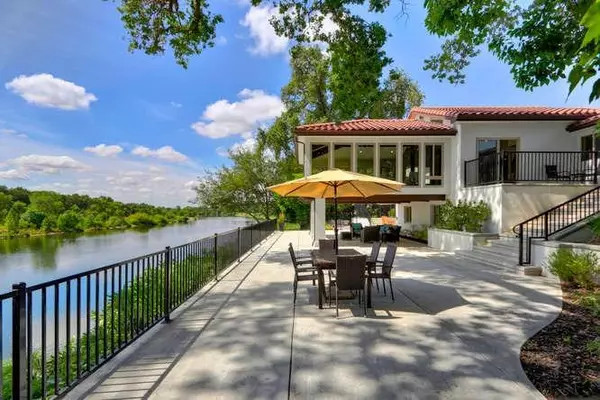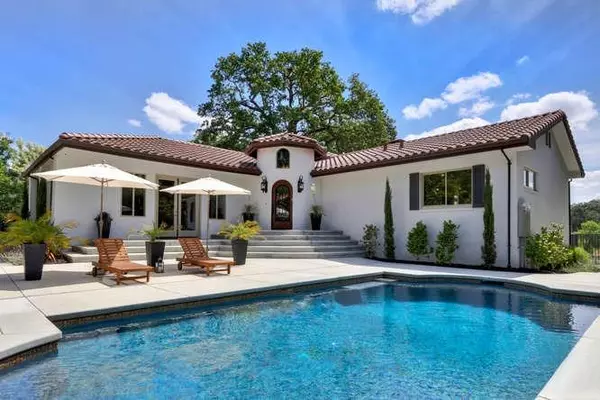For more information regarding the value of a property, please contact us for a free consultation.
Key Details
Sold Price $2,880,000
Property Type Multi-Family
Sub Type 2 Houses on Lot
Listing Status Sold
Purchase Type For Sale
Square Footage 4,955 sqft
Price per Sqft $581
MLS Listing ID 20031884
Sold Date 05/03/21
Bedrooms 3
Full Baths 4
HOA Y/N No
Lot Size 1.050 Acres
Acres 1.05
Property Sub-Type 2 Houses on Lot
Source MLS Metrolist
Property Description
Sunrise to sunset, the river views are mesmerizing with this home so close to the water, you can almost touch it from your living room! With direct access to the water and 180 degrees of river views, there is no setting as beautiful. This newly constructed/remodeled home & guest house was a labor of love and took years to complete with attention to every detail. Grand open concept living room/dining & kitchen is perfect for entertaining with the focus on the river! The LUXE Master Suite features a fireplace, spa inspired bath, huge walk in closet & magical river views. The downstairs features a theater space, temperature controlled wine closet, bonus room and full bathroom. A large covered loggia, outdoor kitchen/BBQ & fire-pit complete the outdoor living at it's best. This fine gated estate is on over an acre of manicured grounds + has a swimming pool in the front courtyard between the fully equipped guest house & main residence.
Location
State CA
County Sacramento
Area 10608
Direction East on Fair Oaks Blvd., Right on Claremont Rd., Left on Coda Lane.
Rooms
Master Bathroom Shower Stall(s), Double Sinks, Steam, Tub
Master Bedroom Balcony, Outside Access, Walk-In Closet 2+, Sitting Area
Living Room Great Room
Dining Room Dining Bar, Dining/Living Combo, Formal Area
Kitchen Other Counter, Pantry Closet
Interior
Interior Features Open Beam Ceiling
Heating Central, Fireplace Insert, MultiZone
Cooling Ceiling Fan(s), Central, MultiZone
Flooring Concrete, Tile, Wood
Fireplaces Number 4
Fireplaces Type Master Bedroom, Dining Room, Family Room, Gas Piped
Window Features Dual Pane Full
Appliance Gas Cook Top, Built-In Gas Range, Built-In Refrigerator, Hood Over Range, Ice Maker, Dishwasher, Disposal, Microwave, Double Oven
Laundry Cabinets, Upper Floor, Inside Area
Exterior
Exterior Feature Fireplace, Fire Pit
Parking Features RV Possible
Garage Spaces 4.0
Fence Front Yard
Pool Built-In, On Lot, Pool House
Utilities Available Natural Gas Connected
Roof Type Tile
Topography Level,Trees Many
Street Surface Paved
Porch Front Porch, Back Porch, Covered Patio, Uncovered Patio
Private Pool Yes
Building
Lot Description Auto Sprinkler F&R, Landscape Front, See Remarks
Story 2
Foundation Combination
Sewer In & Connected
Water Meter on Site, Public
Architectural Style Mediterranean
Schools
Elementary Schools San Juan Unified
Middle Schools San Juan Unified
High Schools San Juan Unified
School District Sacramento
Others
Senior Community No
Tax ID 283-0280-020-0000
Special Listing Condition None
Read Less Info
Want to know what your home might be worth? Contact us for a FREE valuation!

Our team is ready to help you sell your home for the highest possible price ASAP

Bought with RE/MAX Gold Sierra Oaks
GET MORE INFORMATION




