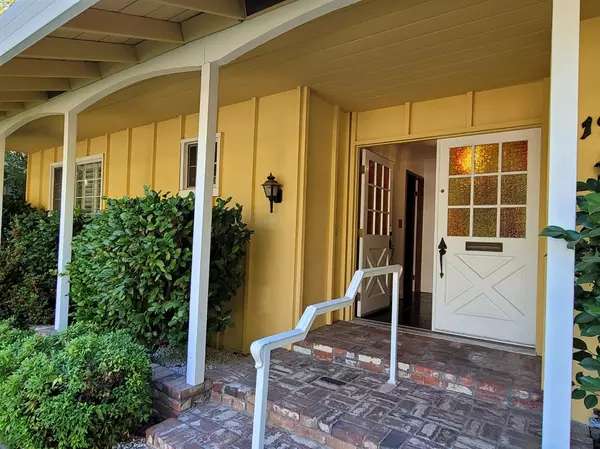For more information regarding the value of a property, please contact us for a free consultation.
Key Details
Sold Price $805,000
Property Type Single Family Home
Sub Type Single Family Residence
Listing Status Sold
Purchase Type For Sale
Square Footage 2,154 sqft
Price per Sqft $373
MLS Listing ID 221090513
Sold Date 09/07/21
Bedrooms 3
Full Baths 2
HOA Y/N No
Year Built 1965
Lot Size 0.340 Acres
Acres 0.34
Property Sub-Type Single Family Residence
Source MLS Metrolist
Property Description
Welcome to this Beautiful Ranch Style home built by Dronberger. With 3 Bdrms/2.5 baths, living room, formal dining area, large family room with a Brick Fireplace, a gas starter and a Great Utility room with lots of storage. Ceiling fans, plantation shutters, slate flooring in entry way, hardwood flooring in hallway & bedrooms, laminate flooring in living/dining and large tiled flooring in family room, Kitchen, utility room and baths. Entertaining Park-like backyard with a large beautiful redwood deck, Chinese Elm tree, wet bar with the bar top and storage. Lovely wooded views with many redwood trees and a pair of hand-made cement deer amongst the trees. Citrus trees including lemons & orange plus an avocado tree! Plus a Detached garage with work bench and shelving. New HVAC, half bath toilet and vanity installed in 2016. Great location to the American River Bike & hike trails, William Pond Park, Del Dayo, Jesuit and Rio Schools. This could be your next dream home. Come see me
Location
State CA
County Sacramento
Area 10608
Direction Fair Oaks Blvd to Shelfield Drive, Right on Lambeth to 1901 Lambeth Drive
Rooms
Family Room Deck Attached, View
Guest Accommodations No
Master Bathroom Shower Stall(s), Tile, Window
Master Bedroom 13x16 Closet, Ground Floor, Outside Access
Bedroom 2 12x15
Bedroom 3 10x12
Living Room 12x17 Other
Dining Room 9x10 Formal Area
Kitchen 10x15 Breakfast Area, Tile Counter
Family Room 14x23
Interior
Interior Features Formal Entry, Wet Bar
Heating Central, Fireplace(s), Gas, Natural Gas
Cooling Ceiling Fan(s), Central
Flooring Slate, Laminate, Tile, Wood
Fireplaces Number 1
Fireplaces Type Brick, Family Room, Gas Starter
Window Features Window Coverings,Window Screens
Appliance Built-In Electric Oven, Built-In Electric Range, Dishwasher, Disposal, Double Oven
Laundry Inside Room
Exterior
Exterior Feature Wet Bar
Parking Features Attached, RV Access, RV Possible, RV Storage, Garage Door Opener, Garage Facing Front, Guest Parking Available
Garage Spaces 2.0
Fence Back Yard, Chain Link, Fenced, Wood
Utilities Available Public, Cable Available, Natural Gas Connected
View Garden/Greenbelt
Roof Type Composition
Topography Lot Grade Varies,Trees Many
Street Surface Paved
Porch Covered Deck, Uncovered Deck
Private Pool No
Building
Lot Description Auto Sprinkler F&R, Secluded, Garden, Shape Irregular, Landscape Back, Landscape Front
Story 1
Foundation Raised
Sewer In & Connected
Water Meter on Site, Public
Architectural Style Ranch
Schools
Elementary Schools San Juan Unified
Middle Schools San Juan Unified
High Schools San Juan Unified
School District Sacramento
Others
Senior Community No
Tax ID 283-0411-019-0000
Special Listing Condition Offer As Is
Read Less Info
Want to know what your home might be worth? Contact us for a FREE valuation!

Our team is ready to help you sell your home for the highest possible price ASAP

Bought with RE/MAX Gold Sierra Oaks
GET MORE INFORMATION




