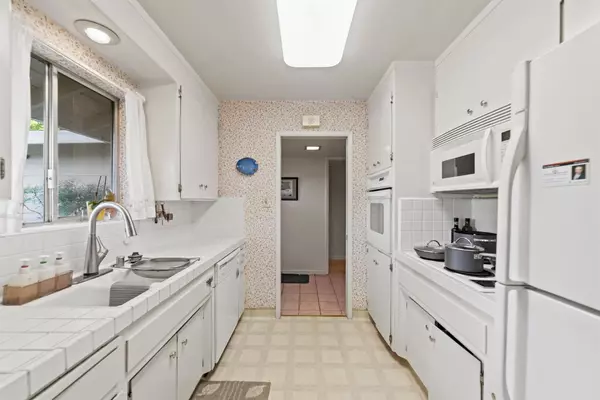For more information regarding the value of a property, please contact us for a free consultation.
Key Details
Sold Price $570,000
Property Type Single Family Home
Sub Type Single Family Residence
Listing Status Sold
Purchase Type For Sale
Square Footage 1,654 sqft
Price per Sqft $344
MLS Listing ID 221108011
Sold Date 10/07/21
Bedrooms 3
Full Baths 2
HOA Y/N No
Year Built 1961
Lot Size 0.350 Acres
Acres 0.35
Property Sub-Type Single Family Residence
Source MLS Metrolist
Property Description
WHAT A FIND! Rare opportunity for Carmichael ranch style home with oversized lot in a quiet neighborhood. Single story home includes 1654 sq ft, 3 bed room, 2 bath, living room and family room on 0.35 acres with pool, spa, koi pond with waterfalls, and garden area. Many rooms have hardwood floors. A unique drive thru garage allows access to the lush private backyard. Wood burning fireplace for warm cozy nights during a winter storm. The back yard has a covered patio and is ideal for summer BBQ's, pool parties, entertaining or family get togethers. Large garden area with raised beds to grow your cornucopia of organic vegetables; mature fruit trees include peach, mandarin orange, lemon, lime, and grapes. Watch the 360-degree tour. Great location to come home and relax!
Location
State CA
County Sacramento
Area 10608
Direction From HWY 80, East on Madison Avenue, Right on Garfield, Right on Cypress Avenue, Left on Rochdale Dr, Left on Maudray Way
Rooms
Guest Accommodations No
Master Bathroom Shower Stall(s)
Master Bedroom Outside Access
Living Room Open Beam Ceiling
Dining Room Space in Kitchen
Kitchen Tile Counter
Interior
Heating Central, Fireplace(s)
Cooling Central
Flooring Carpet, Linoleum, Tile, Wood
Fireplaces Number 1
Fireplaces Type Family Room, Wood Burning
Appliance Built-In Electric Oven, Built-In Electric Range, Dishwasher, Microwave, Plumbed For Ice Maker
Laundry In Garage
Exterior
Parking Features Attached, Drive Thru Garage, Side-by-Side, Garage Facing Front
Garage Spaces 2.0
Fence Back Yard, Wood
Pool Built-In, Pool/Spa Combo, Gas Heat
Utilities Available Cable Connected, Natural Gas Available
Roof Type Composition
Topography Level
Street Surface Asphalt
Porch Covered Patio
Private Pool Yes
Building
Lot Description Auto Sprinkler F&R
Story 1
Foundation Concrete, PillarPostPier
Sewer In & Connected
Water Meter on Site, Water District
Architectural Style Ranch
Level or Stories One
Schools
Elementary Schools San Juan Unified
Middle Schools San Juan Unified
High Schools San Juan Unified
School District Sacramento
Others
Senior Community No
Tax ID 258-0191-022-0000
Special Listing Condition None
Read Less Info
Want to know what your home might be worth? Contact us for a FREE valuation!

Our team is ready to help you sell your home for the highest possible price ASAP

Bought with Village Financial Group
GET MORE INFORMATION




