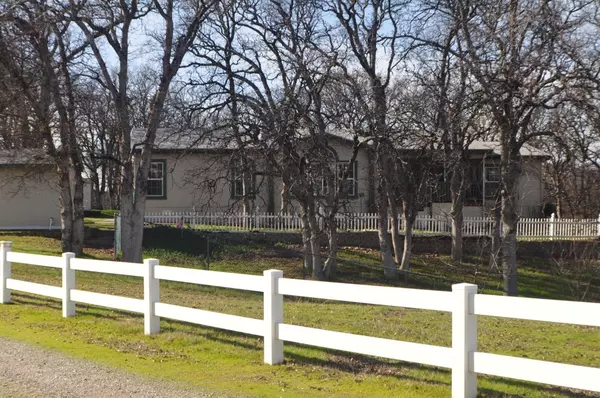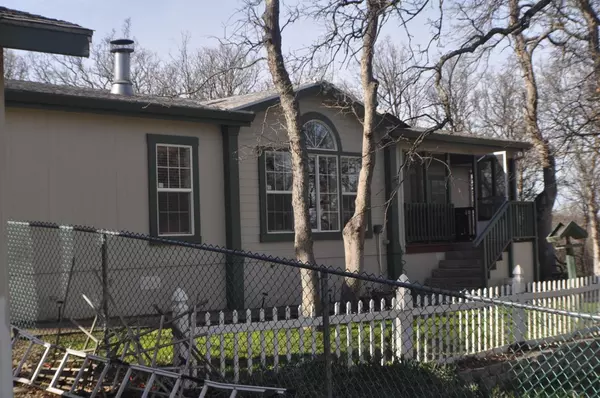For more information regarding the value of a property, please contact us for a free consultation.
Key Details
Sold Price $424,500
Property Type Manufactured Home
Sub Type Manufactured Home
Listing Status Sold
Purchase Type For Sale
Square Footage 1,980 sqft
Price per Sqft $214
MLS Listing ID 221008870
Sold Date 11/18/21
Bedrooms 3
Full Baths 2
HOA Y/N No
Year Built 1996
Lot Size 10.000 Acres
Acres 10.0
Property Sub-Type Manufactured Home
Source MLS Metrolist
Property Description
Custom Modular Home on 10 acre beautiful site. Home sits at the top of a rolling hill, fully landscaped and 2 acres around home fenced and cross fenced. Property has well (new pump) house, gardening shed, and a 24X24 workshop with finished interior. Also a slab\covered carport-2 cars. Plenty of space for RV's, boats and other toys. Ten acres behind home gently slopes down to a seasonal creek. Home is 2000 sq ft with living room, family dining combo with fireplace, laundry room with cabinets, 2 master suites with oversized shower stalls. One also has a jacuzzi tub and walk in closet with organizers. 2nd master suite is large with sitting room area. Floors are updated with stressed chestnut Pergo flooring. Kitchen has many oak cabinets including pantry-updated granite counter tops. Washer/dryer/refrigerator are included. Front of home features a large screened deck overlooking restful view. Private and peaceful and could be home for horses or cattle. Plenty of garden space
Location
State CA
County Tehama
Area 15000
Direction Take Highway 36 West from Main Street in Red Bluff for 4 miles. Go left on Lone Oak Road for 1/2 mile up the hill to house on right.
Rooms
Family Room Cathedral/Vaulted, Deck Attached, View
Guest Accommodations No
Master Bathroom Closet, Shower Stall(s), Double Sinks, Granite, Jetted Tub, Sunken Tub, Walk-In Closet, Window
Master Bedroom Ground Floor, Walk-In Closet, Sitting Area
Living Room Cathedral/Vaulted
Dining Room Dining Bar, Dining/Family Combo
Kitchen Pantry Closet, Skylight(s), Granite Counter, Island, Kitchen/Family Combo
Interior
Interior Features Cathedral Ceiling, Skylight(s), Formal Entry, Storage Area(s)
Heating Propane, Central, Fireplace(s)
Cooling Central
Flooring Simulated Wood, Laminate, Vinyl
Equipment DC Well Pump
Window Features Bay Window(s),Solar Screens,Dual Pane Full,Window Coverings,Window Screens
Appliance Built-In Electric Oven, Free Standing Refrigerator, Gas Cook Top, Gas Water Heater, Hood Over Range, Ice Maker, Dishwasher, Disposal, Microwave, Self/Cont Clean Oven
Laundry Cabinets, Dryer Included, Sink, Electric, Space For Frzr/Refr, Washer Included, Inside Room
Exterior
Exterior Feature Dog Run
Parking Features No Garage, RV Access, Covered, RV Possible, Detached, Side-by-Side, Uncovered Parking Spaces 2+, Guest Parking Available
Carport Spaces 2
Fence Chain Link, Cross Fenced, Full, See Remarks, Vinyl
Utilities Available Propane Tank Leased, Underground Utilities, Internet Available
View Ridge, Hills, Woods
Roof Type Composition
Topography Downslope,Rolling,Lot Sloped,Ridge,Trees Many
Street Surface Gravel
Porch Front Porch, Enclosed Deck
Private Pool No
Building
Lot Description Auto Sprinkler F&R, Private, Garden, Shape Irregular, Greenbelt, Stream Year Round, Landscape Back, Landscape Front, Low Maintenance
Story 1
Foundation ConcretePerimeter, PillarPostPier, Raised
Sewer Septic Connected
Water Well, Private
Architectural Style Ranch
Level or Stories One
Schools
Elementary Schools Other
Middle Schools Other
High Schools Other
School District Tehama
Others
Senior Community No
Tax ID 022-230-029-000
Special Listing Condition None
Pets Allowed Cats OK, Service Animals OK, Dogs OK
Read Less Info
Want to know what your home might be worth? Contact us for a FREE valuation!

Our team is ready to help you sell your home for the highest possible price ASAP

Bought with Keller Williams Realty-Yuba Sutter
GET MORE INFORMATION




