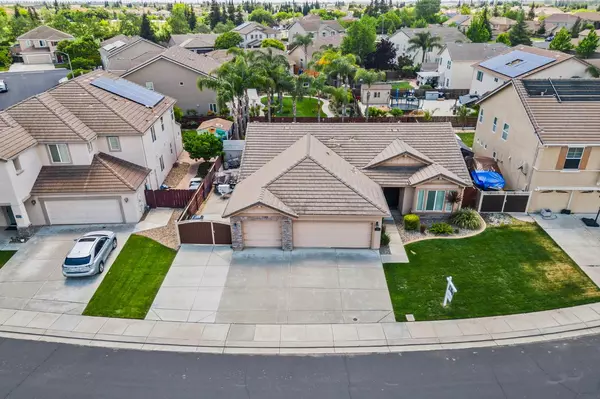For more information regarding the value of a property, please contact us for a free consultation.
Key Details
Sold Price $659,999
Property Type Single Family Home
Sub Type Single Family Residence
Listing Status Sold
Purchase Type For Sale
Square Footage 2,060 sqft
Price per Sqft $320
MLS Listing ID 225126123
Sold Date 10/30/25
Bedrooms 4
Full Baths 2
HOA Y/N No
Year Built 2007
Lot Size 8,006 Sqft
Acres 0.1838
Property Sub-Type Single Family Residence
Source MLS Metrolist
Property Description
From the moment you arrive, this gorgeous single-story home feels like it was designed with you in mind. The 3-car garage offers plenty of room for your vehicles and storage, while the gated side access with RV parking ensures there's space for every adventure. Inside, a thoughtfully crafted floorplan welcomes you with beautiful flooring that flows seamlessly from room to room. At the heart of the home, the gourmet kitchen becomes the gathering place where meals, laughter, and memories are made. Step outside, and the story unfolds into your private retreat. Imagine warm afternoons spent by the sparkling pool and spa, lively evenings under the charming pergola, and quiet mornings with coffee on the lush grass area, while family and friends enjoy the space together. Whether it's entertaining a crowd or unwinding after a long day, the backyard transforms to fit every moment. And with leased solar keeping energy costs practically nonexistent, you can truly relax into the lifestyle this home provides. This isn't just a house it's where comfort, adventure, and effortless living come together to create the perfect next chapter.
Location
State CA
County San Joaquin
Area 20501
Direction Grafton St to Paola Ln to Catmint St
Rooms
Guest Accommodations No
Master Bathroom Double Sinks, Tub
Master Bedroom Walk-In Closet
Living Room Other
Dining Room Space in Kitchen, Dining/Living Combo
Kitchen Granite Counter
Interior
Heating Central
Cooling Central
Flooring Carpet, Wood
Fireplaces Number 1
Fireplaces Type Gas Log
Laundry Cabinets, Inside Room
Exterior
Parking Features Attached, RV Access
Garage Spaces 3.0
Pool Built-In, Pool/Spa Combo, Gunite Construction
Utilities Available Public, Sewer In & Connected, Solar
Roof Type Tile
Topography Level
Street Surface Asphalt
Private Pool Yes
Building
Lot Description Shape Regular
Story 1
Foundation Slab
Sewer Public Sewer
Water Public
Architectural Style Traditional
Schools
Elementary Schools Manteca Unified
Middle Schools Manteca Unified
High Schools Manteca Unified
School District San Joaquin
Others
Senior Community No
Tax ID 224-350-27
Special Listing Condition None
Read Less Info
Want to know what your home might be worth? Contact us for a FREE valuation!

Our team is ready to help you sell your home for the highest possible price ASAP

Bought with Keller Williams Tri Valley Realty
GET MORE INFORMATION




